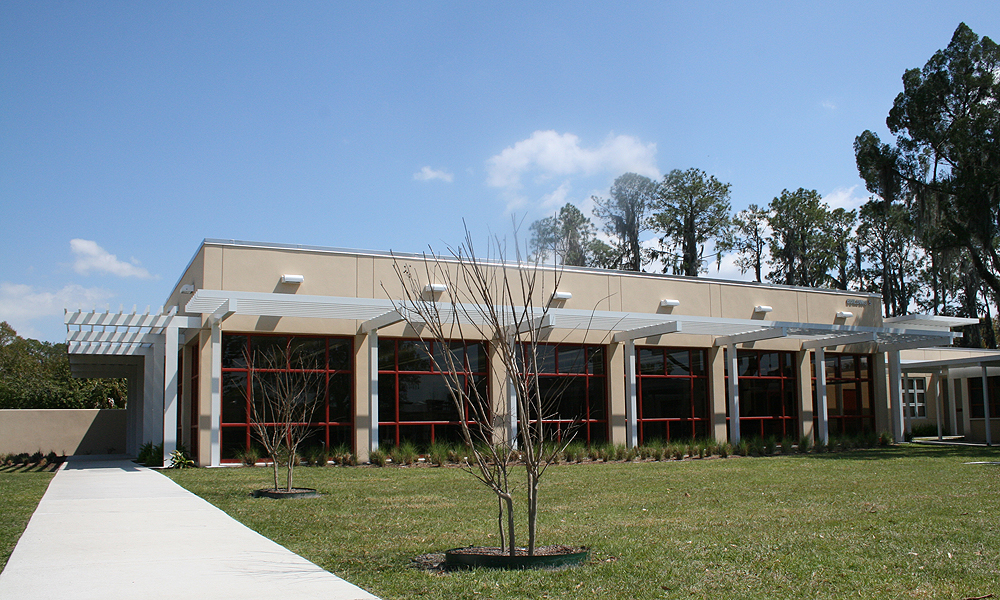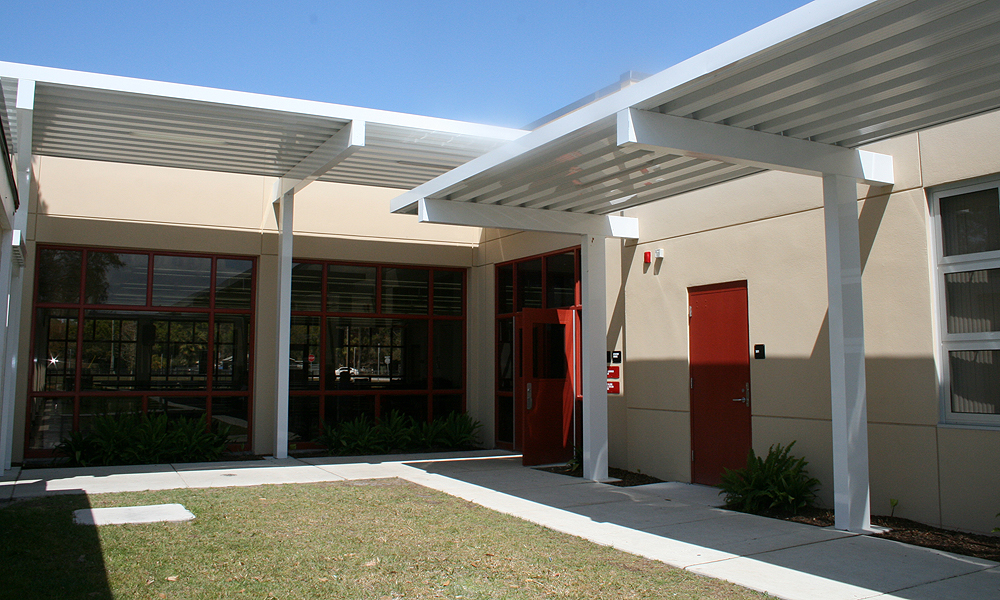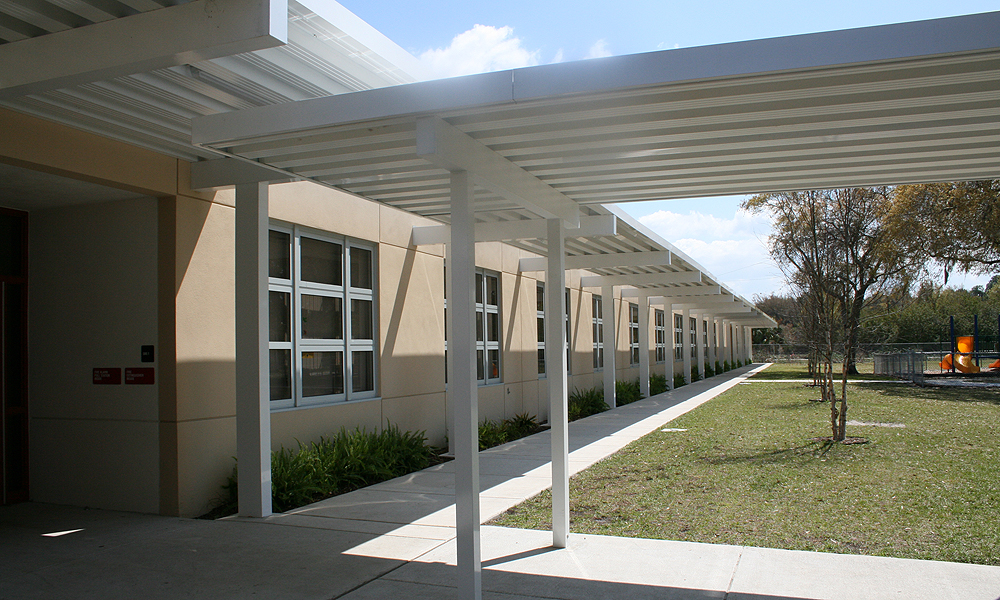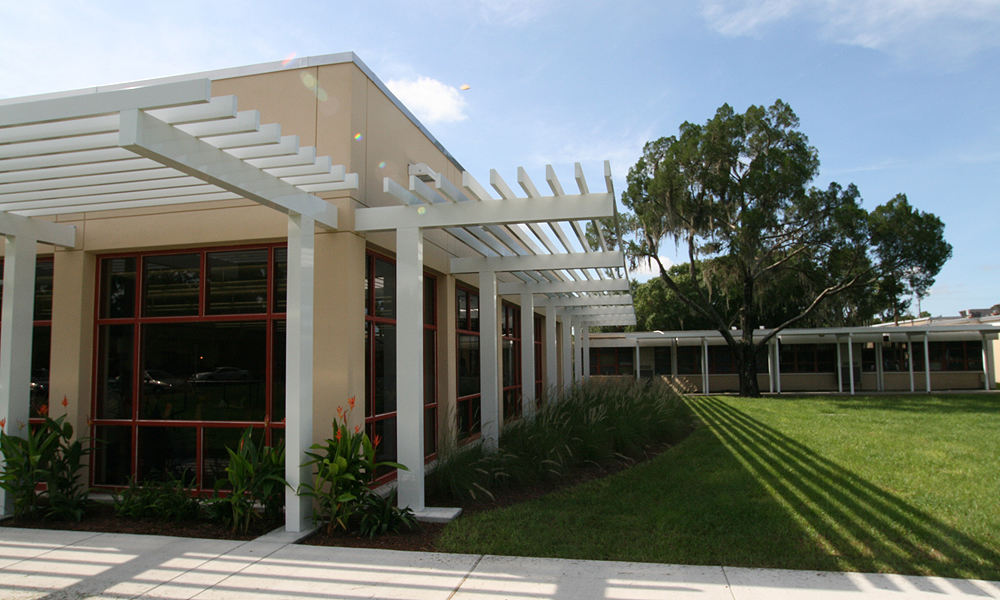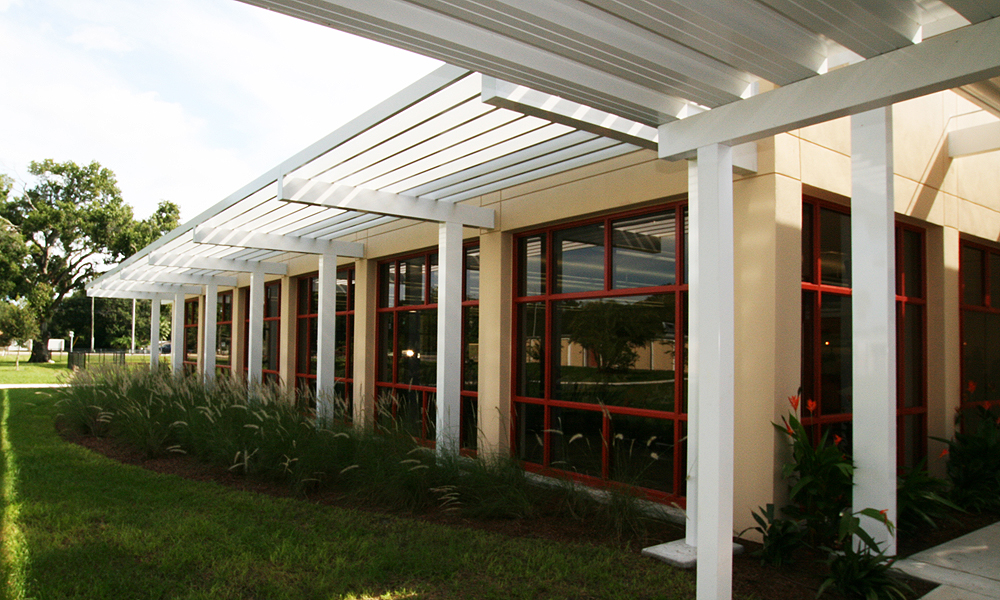This $4 million Cafeteria and Classroom Addition project included the design of a 16 classroom building and a Cafeteria / Multi-Purpose Space. The addition was sited on the existing campus to provide a courtyard space for outdoor learning and special events. This project was commissioned following a $3.45 million / 35,511 GSF rehabilitation of the existing buildings and the updating of infrastructure serving the campus. The design of the walkway system replaces select sections of existing walkways and creates a covered connection along with landscaping in the new courtyards unifying the overall campus plan.
